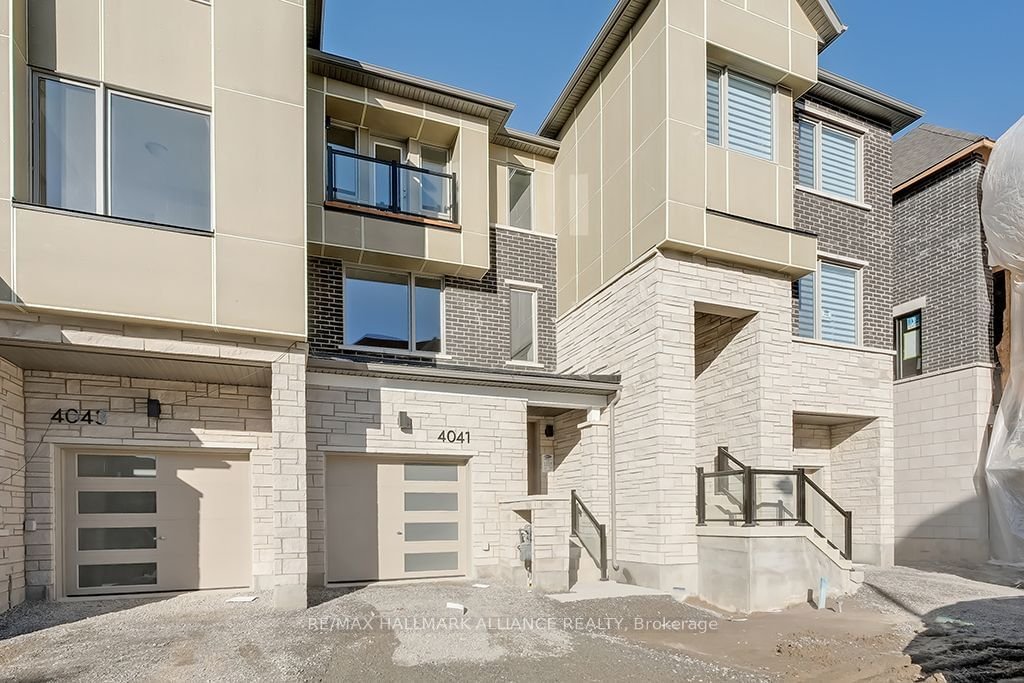$3,800 / Month
$*,*** / Month
4-Bed
4-Bath
1500-2000 Sq. ft
Listed on 1/9/24
Listed by RE/MAX HALLMARK ALLIANCE REALTY
Welcome to this impeccable Mattamy Homes townhouse in Churchill Meadows, offering 4 beds, 4 baths, and 1,793 sq ft of contemporary living. Hardwood floors grace this sophisticated space. The first level features a bedroom, 4-piece ensuite & an office ideal for versatile living arrangements or a home workspace. The open-concept second floor invites natural light, highlighting an upgraded fireplace and a modern kitchen with quartz counters and stainless-steel appliances. A dining room walk-out deck extends entertaining options. Convenience meets functionality with a second-floor laundry area. Upstairs, three spacious bedrooms offer privacy, including a primary suite with a luxurious 3-piece ensuite bath and balcony access. The unfinished basement is a canvas for a rec room or gym. Nestled in Churchill Meadows, this home offers comfort, style, and proximity to amenities, parks, and schools. Experience modern living seize the opportunity to call this exceptional property your new home!
Tenant pays: Heat, Hydro, Water, HWT Rental, gas, Cable, internet, Home Insurance. Landlord Pays: Property Taxes & POTL Fee. All measurements to be verified by tenants and agents.
W7388896
Att/Row/Twnhouse, 3-Storey
1500-2000
8
4
4
1
Attached
2
New
Central Air
Unfinished
N
Brick, Stone
N
Forced Air
Y
< .50 Acres
80.00x19.00 (Feet)
